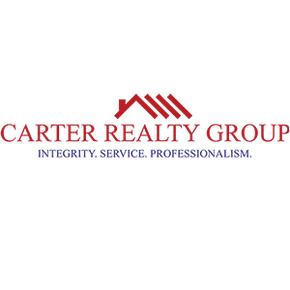1208 Thackery Court
Naperville, IL 60564Listing provided courtesy of: Compass
Property Description
Classically designed 4-bedroom, 2.2-bath home with a charming front porch in the highly sought-after Ashbury subdivision. The main level features formal living and dining rooms, while the spacious kitchen with stainless-steel appliances and granite countertops boasts a center island with seating, a large pantry, and an adjacent eating area with planning desk and sliding glass doors leading to the backyard. The inviting family room showcases a floor-to-ceiling masonry fireplace beneath a vaulted ceiling with a skylight. Just off the family room, a bright sun room provides the perfect space for a playroom or a relaxing retreat, offering natural light throughout the day. Upstairs, the primary suite impresses with a tray ceiling, two generous walk-in closets, a private sitting room, and an en-suite bath featuring a jetted tub and dual vanity. Three additional bedrooms, each with ample closet space, and a full bath complete the second level. The finished basement provides extra living space, including a spacious recreation room with newer bar area, a powder room, and a potential fifth bedroom that can also serve as a private office. Outside, the fenced-in backyard features a paver patio, ideal for outdoor entertaining, along with plenty of green space and mature trees for shade. Other notable features of the home include refinished hardwood flooring, (2025) new luxury plank flooring on portions of the main and lower level, newly installed carpeting in each BR, FR, and hallway areas, (2025), re-painted interior, (2025), an EV charger compatible outlet in the garage, and solar panels. As a resident of Ashbury, you'll have access to an array of community amenities, including a full aquatic center with a zero-depth pool, water slide, sand pit, snacks area, and more. The clubhouse, gazebo, and community patio are available for resident rentals, and the neighborhood also offers tennis courts, baseball fields, and multiple parks. Located in the top-rated Naperville 204 school district, this home feeds into Patterson Elementary, Gregory Middle School, and Neuqua Valley High School. The sole Patterson Elementary bus stop is conveniently positioned just one house away, providing easy supervision and eliminating the hassle of school pickup lines. Easily enjoy many local amenities including the 95th Street Library, Knoch Knolls Park, and Springbrook Nature Preserve. Don't miss this opportunity to make this beautiful Ashbury house your home!
-
Features:
Range, Microwave, Dishwasher, Refrigerator, Washer, Dryer, Disposal, Stainless Steel Appliance(s), Wine Refrigerator, Humidifier Central Air Wood Burning, Masonry Hardwood, Carpet, Wood Cathedral Ceiling(s), Dry Bar, Walk-In Closet(s), Granite Counters, Separate Dining Room, Pantry Mature Trees Asphalt, Garage Door Opener, On Site, Garage Owned, Attached, Garage Patio Asphalt Public Sewer Screens, Skylight(s), Drapes
Listing provided courtesy of: Compass. The data relating to real estate for sale on this website comes in part from the Broker Reciprocity program of Midwest Real Estate Data LLC. Real Estate listings held by other brokerage firms are marked with the Broker Reciprocity logo or the Broker Reciprocity thumbnail logo (a little black house) and detailed information about them includes the names of the listing brokers. Some properties which appear for sale on this website may subsequently have sold and may no longer be available. The information being provided is for consumers’ personal, non-commercial use and may not be used for any purpose other than to identify prospective properties consumers may be interested in purchasing. Information is deemed reliable but not guaranteed. © 2025 by Midwest Real Estate Data LLC . All rights reserved. Listing last updated on 05/10/2025 20:06:44.






































