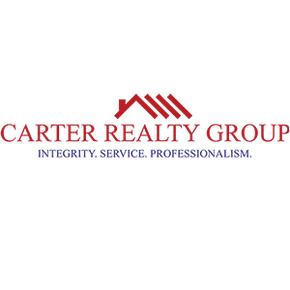537 County Line Road
Highland Park, IL 60035Listing provided courtesy of: @properties Christie's International Real Estate
Property Description
This 4 bed, 2 bath southeast Highland Park mid-century home blends comfort and character with thoughtful updates. Light pours in from every angle of the spacious great room featuring soaring 10-foot vaulted ceilings with exposed beams, pecky cypress walls, gas fireplace with floor-to-ceiling brick surround, and top-down blinds. The dining area flows into an updated kitchen with two-toned cabinets, Italian granite counters, subway tile, stainless steel appliances, and a walk-in pantry that doubles as a baker's nook. On the main level, you'll find 2 bedrooms with custom Closets by Design systems, an updated bath, and a 3-season sunroom that's perfect for lounging or additional office space. Upstairs offers 2 additional bedrooms and a full bath, while the newly finished basement provides 429 square feet of flexible space to use for a home office/tv room/craft space with built-in storage, recessed lighting, and a newer second fridge and washer/dryer. Outside, the fully fenced yard with mature trees and a brick paver patio is perfect for summer grilling and fall fire pits. Major updates include a brand new 30-year roof and gutters (2024), finished basement, new washer/dryer, new 200-amp electrical, yard drainage, and copper water supply lines (2023), EverDry waterproofing with transferable warranty and a new sump pump (2022). One-car garage included. Walk to the Braeside Metra, Botanic Garden, and nearby forest preserves, and only one mile to the lake. Ravinia is just one stop north. This is the kind of home that feels good from the moment you step inside. Well cared for, full of character, and ready for its next chapter!
Open Houses
- 05/17 12 - 2 PM
- 05/18 12 - 2 PM
-
Features:
Range, Microwave, Dishwasher, Refrigerator, Washer, Dryer, Stainless Steel Appliance(s) Central Air Gas Log, Gas Starter Laminate, Carpet Cathedral Ceiling(s), 1st Floor Bedroom, 1st Floor Full Bath, Built-in Features, High Ceilings, Beamed Ceilings, Open Floorplan, Granite Counters, Pantry Forest Preserve Adjacent, Wooded Asphalt, Garage Door Opener, On Site, Garage Owned, Attached, Garage Screened, Patio Asphalt Public Sewer
Listing provided courtesy of: @properties Christie's International Real Estate. The data relating to real estate for sale on this website comes in part from the Broker Reciprocity program of Midwest Real Estate Data LLC. Real Estate listings held by other brokerage firms are marked with the Broker Reciprocity logo or the Broker Reciprocity thumbnail logo (a little black house) and detailed information about them includes the names of the listing brokers. Some properties which appear for sale on this website may subsequently have sold and may no longer be available. The information being provided is for consumers’ personal, non-commercial use and may not be used for any purpose other than to identify prospective properties consumers may be interested in purchasing. Information is deemed reliable but not guaranteed. © 2025 by Midwest Real Estate Data LLC . All rights reserved. Listing last updated on 05/14/2025 14:07:13.





































